The Grand Cedar Suite
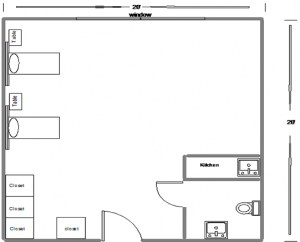
Large Open Floor Plan with Approximately 400 sqft.
Companion/Two Person Room
Cozy Kitchenette & Private Bath
Courtyard or Bay Window View
[AnythingPopup id=”1″]
Rustic Suite
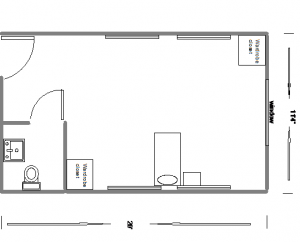
Open Floor Plan with Approximately 270 sqft.
Private/One Person Room
Private Bath
Scenic Window View
[AnythingPopup id=”2″]
Wood Companion Room
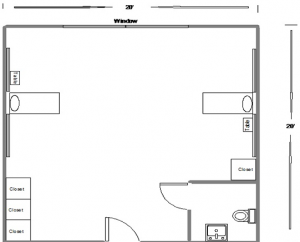
Spacious Semi-Private Room with Approximately 400 sqtf.
Companion/Two Person Room
Shared Bathroom
Scenic Window View
[AnythingPopup id=”3″]
Semi Private Bungalow
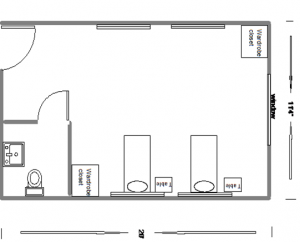
Quaint & Cozy Living/Two Person Room with Approximately 270 sqft.
Shared Bathroom
Scenic Window View
[AnythingPopup id=”4″]
Log Cabin
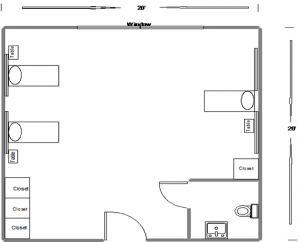
Spacious Shared Room with Approximately 400 sqft
Economical Shared Living
Two-Three Person Room
Shared Bathroom
[AnythingPopup id=”6″]
Cottage Living Suite
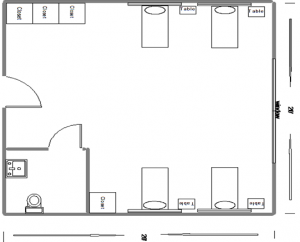
Open & Charming Space with Approximately 400 sqft.
Economical Shared Living
Four Person Room
Shared Bathroom
[AnythingPopup id=”5″]
